
Opening documents
You can
open the following file types in Vivien:
- Vivien event documents (.vvn)
- Vivien template (.vvt)
- wysiwyg
files (.wyg)
- wysiwyg
templates (.wyt)
- Vivien backup files (.bak)
- DWG files (.dwg)
- DXF files (.dxf)
- SketchUp files (.skp)
- Wavefront (.obj)
- Collada (.dae)
- Filmbox (.fbx)
- 3D Studio (.3ds)
- GL Transmission Format (.glTF)
For details about opening Vivien files,
see “Opening
documents created in Vivien”.
For details about opening DWG/DXF documents,
see “Opening
a DWG/DXF document”.
For details about opening SketchUp files,
see “Opening/Importing
SketchUp files”.
Opening event documents
To open an existing event document
- From the menu,
choose .
- Locate the document, select it, and then click
Open.
Notes:
- Vivien files have a “.vvn” file extension.
- Only one event document can be open at a time.
If another event document is currently open, you are prompted to save
changes to that document before Vivien creates another event document.
Opening recently opened event
documents
The list of documents displayed at the
bottom of the menu gives you quick
access to the last four files opened. This list continually updates as
event documents are opened. If the file you are looking for is not on
this list, use the command.
To open a recently opened file
From the
menu, choose the file you want to open.
Note: Only one event document can be open at a time.
If another event document is currently open, you are prompted to save
changes to that document before another event document is opened.
Opening documents created
in Vivien
When you open a WYSIWYG document in Vivien,
the drawing is imported with all the library items that are common to
both WYSIWYG and Vivien included in the document.
However, if the document contains library
items that are specific to WYSIWYG only, then a message box appears, prompting
you to download and install the WYSIWYG Compatibility Pack for Vivien.
The WYSIWYG Compatibility Pack contains WYSIWYG-specific library items
that are not normally needed for Vivien (for example, certain lights,
truss, and so on). Other components of the document (for example, images,
layouts, worksheets, reports) are not imported. You can get the compatibility
pack on the Vivien web site, www.cast-soft.com/vivien,
in the Members Only Area, Downloads section.
To open a Vivien file
- From the menu,
choose .
- Locate the document, select it, and then click
Open.
Note: Vivien files
have a “.vvn” or “.vvt” file extension.
Opening/Importing SketchUp
files
SketchUp is a modeling tool that enables
you to create realistic 3D models of many different types of objects and
then save the files with an “.skp” extension. You can import these SketchUp
files into Vivien in much the same way as you import DWG/DXF files.
Before you import SketchUp files into Vivien,
note the following:
- While SketchUp supports two textures per surface,
one each for the front and back, Vivien supports only one texture
for both sides of imported surfaces; when you are importing SketchUp
files, Vivien will automatically apply the front texture to both sides
of the object.
- Since Vivien does not support nested custom library
items, when converting nested SketchUp components into custom library
objects, you need only to import the top-most component.
Textures
When you import SketchUp files into Vivien,
the textures associated with these files are saved in a folder on your
computer so you can apply them to imported surfaces. By saving them to
a folder outside of Vivien, you can use them repeatedly instead of only
applying them to the surfaces that are within the current Vivien document.
Upon import, you can choose the location
for saving the associated texture files (or accept the default location).
If there is already a texture with the same name saved in the location
specified, Vivien will prompt you to save the file with a new name.
Import options
When importing a SketchUp file into Vivien,
you have two options:
If you open a
SketchUp file while another show document is currently open, you are prompted
to save changes to that document before another show document is opened.
Only one show document may be open at a time. When you merge documents,
you can add the contents of the SketchUp file to the contents of the current
Vivien document.
To open SketchUp files
This procedure creates a new Vivien document
out of the SketchUp file, prompting you to save changes to any current
document that is open and close it before importing the file.
Note: Before you begin this procedure, you must
have the SketchUp file saved on your computer.
- From the menu,
choose .
- From the Files of type box,
select SketchUp files (.skp), and then navigate to the location where
the file is saved on your computer.
- In the browser, click the file name, and then
click Open.
Result: The Import Directories window appears.

- Click the browse button to specify the location
where you want to save the textures that have been applied to the
object in SketchUp, or accept the default location shown. By saving
textures to a folder outside of Vivien, you can use them repeatedly
instead of only applying them to the surfaces that are within the
current Vivien document.
Note: If a default path is not shown, you must click
the browse button and navigate to the desired folder. If there is already
a texture with the same name saved in the location specified, Vivien will
prompt you to save the file with a new name.
- Click Next.
Result: The Layer window
appears.
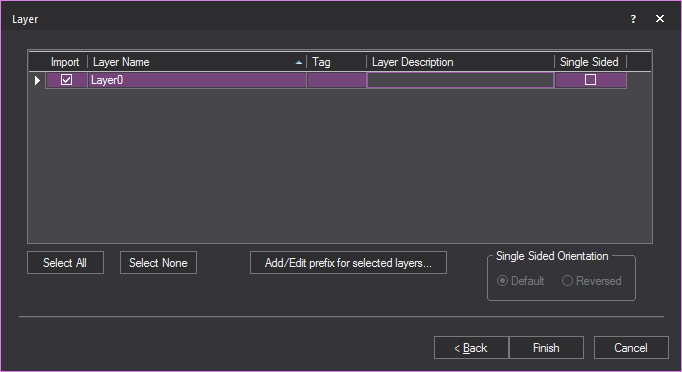
- In the Layer window,
select the layers that you want to import.
- If there is more than one layer listed, you can
select multiple layers simultaneously by pressing CTRL on
your keyboard and then clicking on the desired layers.
- For each layer that you want to import, ensure
that the Import checkbox is checked.
If you do not want to import a certain layer, highlight it and clear
this checkbox. For example, if you have drawn both a venue and elements
in SketchUp and you have put them on separate layers, you can choose
to only import a particular element into the Vivien file by selecting
the appropriate layer in this window.
- To import a single-sided layer, highlight it and
select the Single Sided checkbox.
Note: Single-sided layers use less processor time
to display in Virtual views and to render in the Render
Wizard. However, they only appear properly in each of these views
if the faces of the object are drawn facing outward. Unless you know how
the SketchUp file was drawn, it is recommended that you leave Single
Sided checkbox unchecked by default when importing the layers
so that the object appears correctly. Note that you will not be able to
see “through” the walls of an imported double-sided venue when you rotate
the image around in the Virtual view (unlike the Vivien venues, which
are single sided).
If the imported object does not appear
correctly in the Virtual View, you can change its sidedness by using the
Properties window. You can change it
from single sided to double sided, or vice versa. You can also flip the
object’s sides if the wrong side is currently facing outward. For details,
see “To
change an object’s sidedness”.
- Click Next.
Result: The Component
window appears.
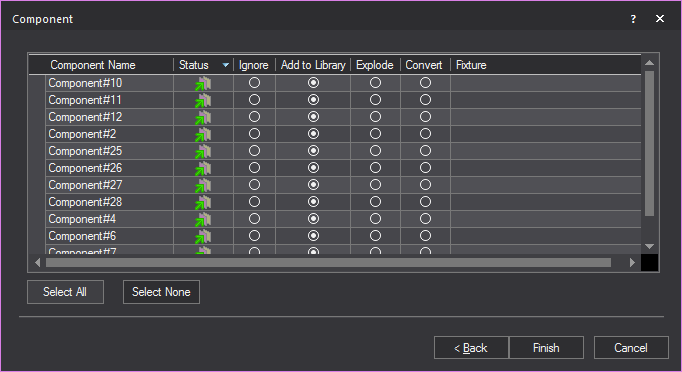
- Blocks in SketchUp are called components. If you
have components in your drawing, you have the option to ignore them,
explode them, convert them into a library item, or substitute Vivien
fixtures for the existing components.
- Import: This icon
 indicates that the
block is currently on a layer being imported. This icon
indicates that the
block is currently on a layer being imported. This icon  indicates that the block is on a layer that will
not be imported.
indicates that the block is on a layer that will
not be imported.
- Component Name: The
name of the block.
- Block Type: This
icon
 indicates that
the block is a singular block and does not contain any sub-blocks.
This icon
indicates that
the block is a singular block and does not contain any sub-blocks.
This icon  indicates
that the block is a nested block and contains one or many sub-blocks.
indicates
that the block is a nested block and contains one or many sub-blocks.
- Ignore: Select this
action to ignore the block. The block will not be added to the resulting
file.
- Add to Library: Converting
a block into a library item imports the object and creates a duplicate
of it to add to the library for future use and it will only be available
in the library of the current document. To make it available globally,
see “To
create a custom library item”. When you convert SketchUp
files into custom library items, they appear on the Library
tab of the Library Browser within the
SketchUp folder.
- Explode: Exploding
the component breaks it into its sub-components. That is, it breaks
the block into its components. You must be careful of components that
are made up of other components as Vivien will only explode down one
level.
Note: Exploding
is not recommended. Exploding should be your last resort to import files,
as it is taxing on performance.
- Click Finish.
Result: The Import Summary window
appears.
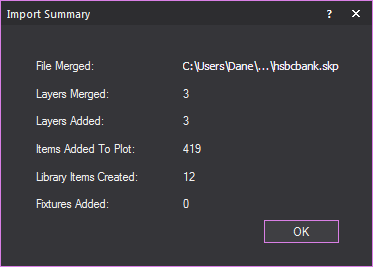
- Click OK.
Importing
DWG/DXF files
When importing a DWG/DXF file into Vivien,
you have two options:
If you open a DWG or DXF while another
show document is currently open, you are prompted to save changes to that
document before another show document is opened. Only one show document
may be open at a time. When you merge documents, it enables you to add
the contents of the DWG or DXF file to the contents of the current document.
3D solids contained within an AutoCAD file
are automatically placed inside blocks by AutoCAD. When you import any
file that contains a block, Vivien will automatically explode the blocks
in the DXF or DWG files for you if you decide to do this before opening
them in Vivien.
Entities that
can be imported
The DWG/DXF entities that can be imported
are detailed in the following table. The resulting Vivien objects are
also shown.
DWG/DXF
entity |
Vivien
object |
Circle |
Circle |
Point |
Point |
Arc |
Arc |
Line |
Line |
Leader |
Line and Text |
MLeader |
Line and Text |
Ellipse |
Circle or line* |
2D Polyline |
Line |
3D Polyline |
Line |
Mline |
Line |
Spline (see Note) |
Spline or Line |
Text |
Text |
MText |
Group of text items |
Polyface Mesh (PFACE) |
Set piece |
Polygon Mesh (3D Surfaces) |
Set piece |
Face (3D Face) |
Surface |
Aligned dimension |
Dimension |
Rotated dimension |
Dimension |
Region |
Surface |
Cylinder |
Cylinder |
Sphere |
Sphere |
Cone |
Cone |
Box |
Riser |
Planar Surface |
Surface |
Revolved Surface |
Set Piece |
Helix |
Line |
Lines with bulges‘ |
Lines and Arcs |
Attribute
Text |
Text
Label (with attributes substituted) |
* A closed AutoCAD ellipse will be imported
as a circle; otherwise, it is imported as a multi-segment line.
Entities that
can be imported as a library item
- Circle
- Arc
- Line
- 2D Polyline
- 3D Polyline
- Polyline
- Mline
- Polyface Mesh (PFACE)
- Polygon Mesh (3D Surfaces)
- Face (3D Face)
- Spline
- Ellipse
- Revolved Surface
- Helix
- Text and MText (See Note)
Note: Text and MText entities in blocks are not
integrated directly into library items (a feature Vivien does not support).
However, a copy of each Text or MText entity is extracted from the block
and inserted into Vivien document as a text label. Attributes are substituted.
Limitations
- Multilines becomes single lines.
- Multiline text becomes a group of individual text
items, with each line represented by its own item.
Note: The formatting for each line is taken from
that of the first character of the line, except in the case of bullets,
in which case the first character after the bullet point is used.
- Segments that are not straight (for example, arcs)
become straight line segments.
- A spline must contain “Fit” data for it to be
imported. When a Spline is initially drawn in AutoCAD, it is defined
by a series of user-provided Fit Points, which are automatically converted
to Control Points by AutoCAD. To import Splines into Vivien properly,
you must maintain the Fit Points that define the Spline. If the Spline
is defined only by Control Points, it will import into Vivien as a
regular line, with additional points to help follow the curvature.
- Stretched (scaled) blocks are not supported.
- Blocks to be converted to library items cannot
imbed other blocks.
- Blocks to be replaced by a fixture cannot imbed
other blocks.
Tips:
- It is recommended that you do not import 2D/3D
solids whenever possible. Instead, use 3D Face and 3D Surface entities.
- It is recommended that you explode Polyface Mesh
or Polygon Mesh entities in AutoCAD before importing to Vivien so
you can access each face in Vivien.
Opening
a DWG/DXF document
Before you begin
- Clean up the CAD file by removing all unnecessary
layers, such as doors, windows, and architectural details. Generally
you want to remove items that you do not need to see or will not use
in the plot.
- Use the Purge command in AutoCAD to remove layers,
blocks, and so on, that are not wanted or needed. You may want to
do this several times since layers and blocks are sometimes linked
to other parts of the drawing, and the Purge command might not pick
them up the first time. The more unwanted items you can remove, the
smaller the file size will be, and the easier/faster it is to import.
To
open a DWG/DXF document
This procedure creates a new Vivien document
from the imported DWG/DXF file. If you are already working in a document,
you are prompted to save any changes and close the document before you
import the file into Vivien.
- From the menu,
choose .
- From the Files of type
box, select the DWG or DXF type. Files of this type appear in the
browser window.
- In the browser, click the file name, and then
click Open.
- Click OK.
Result: The Pre-Processing Options
window appears.
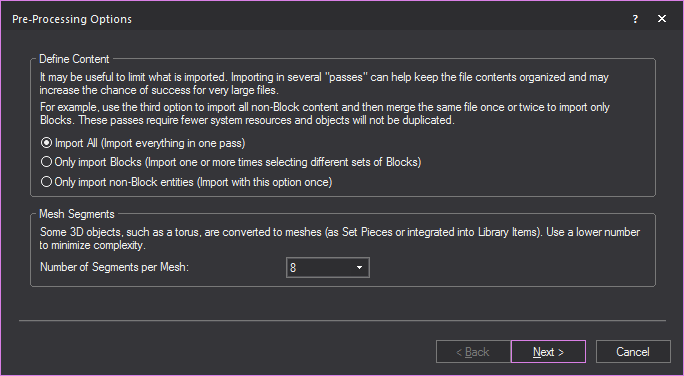
- In the Pre-Processing Options window,
you can specify which DXF/DWG blocks and non-block entities are converted
into Library items.
- From the Define Content section, choose
which layers and items will be converted into your drawing.
- Select the Import All radio
button to include in the import, all blocks, block references, all
non-block items and layers for conversion into your drawing. You can
import all entities in one pass if you select this option.
- Select the Only import Blocks radio button to include in the import, only
items that are blocks and block references for conversion into your
drawing. You can import one or more times selecting different sets
of blocks if you select this option.
- Select the Only import non-block
entities to exclude from the import, all items that are
blocks and block references. You can import only once if you select
this option.
- From the Number of Segments
per Mesh drop-down in the Mesh Segments section, choose the number
of segments that will affect how the Library Items and Set Pieces
are converted into your drawing. Blocks with higher number of segments
consume more memory which affect the performance of your computer
hardware.
- Click Next.
Result: The Working dialog
appears showing the Pre-processing progress
bar, and then the Scale window appears.
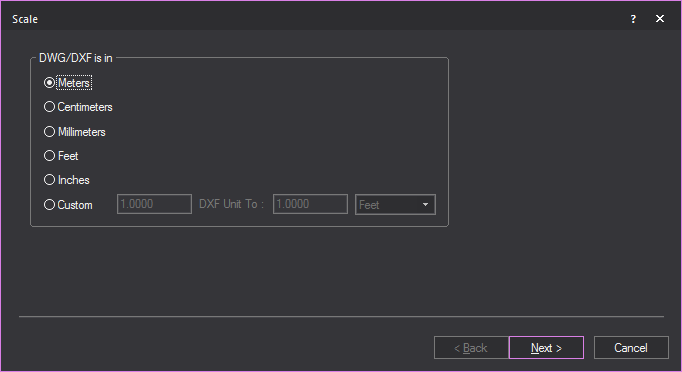
- Select the unit type used in the DWG/DXF drawing.
- Click Next.
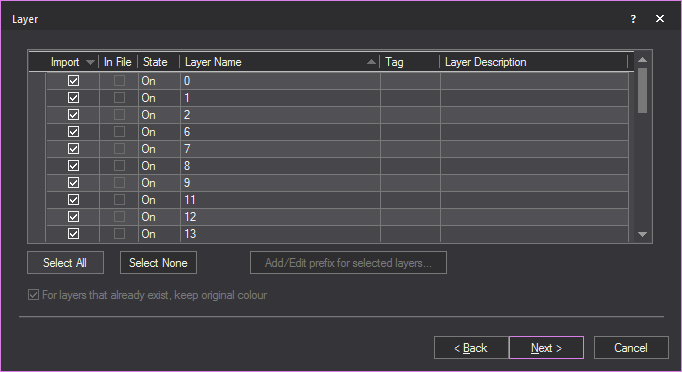
- Highlight the layers that you want to import.
Note that you do not need to import all the layers at once. Refer
to “Importing
scenario” for suggestions on how to import the various
layers. For each layer that you want to import, ensure that the Import checkbox is checked. If you do not
want to import a certain layer, highlight it and clear this checkbox.
Note: In the Layer window,
the State column shows the state of the layer
in the DXF/DWG file. Frozen layers are not selected for import by default.
Off layers are selected but will be set to Not Visible in Vivien after
import.
- Click Next.
Result: The Block window
appears.
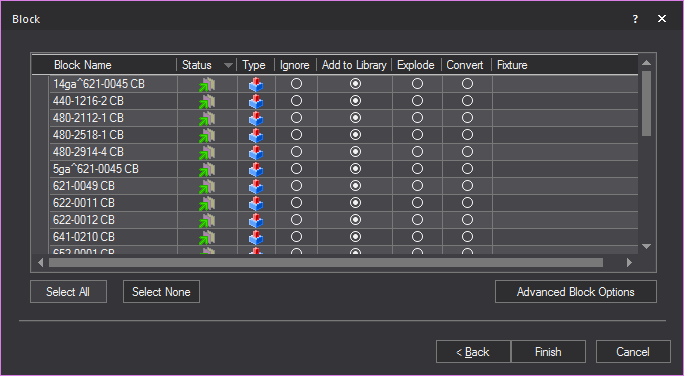
- If you have blocks in your drawing, you have the
option to ignore the blocks, explode the blocks, convert them into
a library item, or substitute Vivien fixtures for the existing blocks.
Note: 3D solids are automatically placed inside
blocks by AutoCAD, and assigned an abstract block name (for example, *X1).
The number of “blocks” that are found are dependent on the number of solids
that were in the AutoCAD file. You will be prompted to determine what
action to take for each type of “block.”
- Import: This icon
 indicates that the
block is currently on a layer being imported. This icon
indicates that the
block is currently on a layer being imported. This icon  indicates that the block
is on a layer that will not
be imported.
indicates that the block
is on a layer that will not
be imported.
- Block Name: The name
of the block.
- Type: This icon
 indicates that the block
is a singular block and does not contain any sub-blocks. This icon
indicates that the block
is a singular block and does not contain any sub-blocks. This icon
 indicates that the
block is a nested block and contains one or many sub-blocks.
indicates that the
block is a nested block and contains one or many sub-blocks.
- Ignore: Select this
action to ignore the block. The block will not be added to the resulting
file
- Add to Library: Converting
a block into a library item imports the object and creates a duplicate
of it to add to the Objects library for future use. Note that the
block will only be available in the library of the current document.
To make it available globally, see “To
create a custom library item”.
- Explode: Exploding
the block does the same thing as the Explode command in AutoCAD. That
is, it breaks the block into its components. You must be careful of
blocks that are made up of other blocks as Vivien will only explode
down one level.
Note: Exploding
is not recommended. Exploding should be your last resort to import the
file, as it is taxing on performance.
- Convert: Converting
a component into a fixture replaces the AutoCAD component with a Vivien
fixture of your choice. Once you have selected this option, select
the ellipsis in the neighboring column.
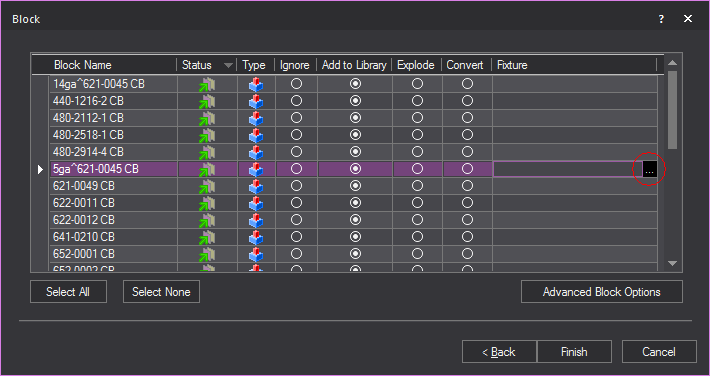
Result: The Fixture Select
dialog box appears.
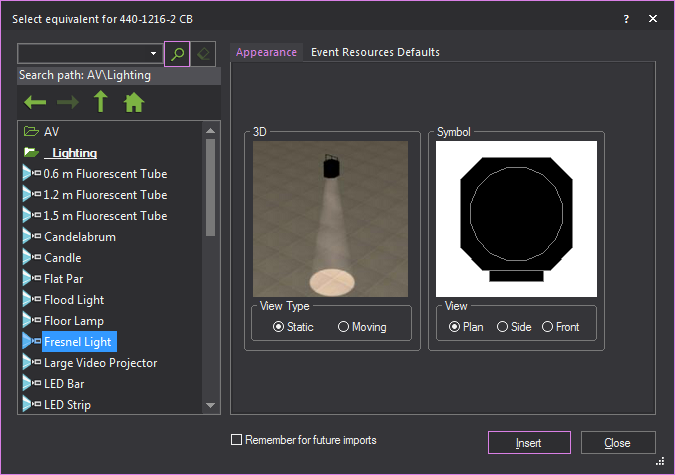
- Select the fixture that you want to use to replace
the block.
Tip: If you are always replacing a particular type
of component with a specific fixture, you can set an option in Vivien
so that the substitution will automatically occur each time you import
the component. For example, if you have files in which the ‘PAR64M’ block
is always a PAR Light Medium fixture, you have the option of telling Vivien
to automatically import the component in that way. To change this option,
edit the Import.1st file that is created in the Library folder (usually
C:\Program Data\CAST Software\Vivien\1.XX.XX.X\Library) once the first
fixture is set to be remembered for future imports.
- Click Advanced Block Options to
filter objects within the block based on their layer.
Result: The Advanced Block Options
dialog appears.
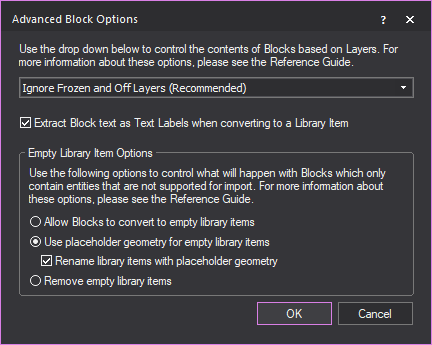
Use the drop-down to control how the contents
of incoming Blocks should be handled based on the layers on which the
Blocks’ components reside.
- Ignore Frozen and Off Layers
(Recommended): This is the preferred option in most cases,
since it offers the best optimization for the import: no parts of
Blocks that are on layers which have been turned Off and/or Frozen
will be imported. Once the import is complete, what you see will most-closely
match what is seen when this file is opened in AutoCAD or DWG TrueView—with
the exception of DWG entities that cannot be imported at this time.
(Use the radio buttons in the Empty Library Item Options section to
control how to deal with such entities.)
- Ignore Only Frozen Layers:
Choosing not to import parts of Blocks that are on layers which have
been Frozen will skip those parts, but parts that are on layers which
have been turned Off will import. This will lead to a potentially
more complete, but also more complex model—but entities that cannot
be imported at this time will still not import. It is important to
remember that if you chose to convert such Blocks to DWG Library Items,
you will have no control over them: you will not be able to “edit”
the DWG Library Item in order to “remove” from it the parts which
were imported from the layers that were Turned Off.
- Ignore All Layers Not Being
Imported: This option offers layer-based control over which
parts of a Block should be ignored for import: entities which exist
on layers that you have chosen not to import (in the previous step
of the DWG/DXF Import Wizard) will not import. It is recommended that
you only select this option if you are very familiar with the contents
of the file you are importing AND when you are performing a “multi-pass”
import (i.e. importing the same file multiple times, with different
options and/or with only handful layers at a time).
- Import Everything (All Layers):
This option should only be used when the previous options fail to
yield the desired import result, and should (ideally) only be chosen
when a single Block, or only a handful of Blocks, are selected for
import; while it will lead to a complete import (with the exception
of DWG entities that cannot be imported at this time), the resulting
model (DWG Library Item) may look altogether different than what you
see when you open the file in AutoCAD or DWG TrueView. In addition,
the model may end up being very complex, which can lead to performance
issues. Use this option with caution, and, ideally, only when performing
a “multi-pass” import.
- Extract Block text as Text
Labels when converting to a Library Item: Since Vivien’s Library
Items cannot contain text, Text or MText objects contained within
Blocks being imported would have to be discarded; select this option
(recommended) in order to extract text from such Blocks and add it
to the resulting .wyg file as a Text Label object.
- Empty Library Item Options:
Use the radio buttons in this section to control what will happen
with Blocks which only contain entities that cannot be imported, if
you choose to convert them to DWG Library Items; these options will
not affect DWG Blocks that you have chosen to Explode.
- Allow Blocks to convert
to empty Library Items: This option will allow such blocks
to convert into empty/”zero-length” DWG Library Items. You will
not be able to select them, and inserting them will result in
a non-selectable item. Not recommended.
- Use placeholder geometry
for empty library items: This option (recommended) will
replace entities contained in such Blocks with a 1m “Spike” DWG
Library Item.
- Rename library items
with placeholder geometry: Enable this checkbox to add
a “PH” prefix to all such DWG Library Items.
- Remove empty library
items: When this option is selected, all such Blocks will
be ignored: no empty Library Items will be created, but at the
same time, there will be no indication whatsoever that something
was supposed to be there. Only select this option if you are sure
that you do not require that information.
- Click OK to
apply the set options and close the Advanced
Block Options window.
- Click Finish.
Result: The Import Summary window
appears.
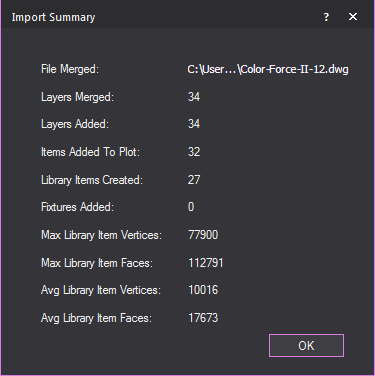
- Click OK.
The CAD Importing Guide
For more detailed information about importing
DWG/DXF files, please read through the CAD Importing Guide, at http://cast-soft.com/wysiwyg/cad-importing-guide/.
Importing
scenario
You do not need to import everything in
your file at once. You can import items one by one or separately to ensure
accuracy. The following scenario may help you when importing DWG/DXF files
into Vivien:
- After choosing to open a DWG/DXF file, switch
to the Layers tab on the Select DWG
Settings dialog box. In this
tab, you can clear the layers that you do not want imported in the
first round. For example, you may only want to import the venue and
all the layers related to it. In the case of a 2D CAD drawing, it
is easier to extrude lines into walls and do everything else needed
to complete the virtual venue. It will also be quicker as Vivien will
have a lot less objects with which to work.
- Once you have completed working on the venue,
you may want to merge in the hang structures if they exist in the
CAD file. Using the command from
the menu, you can open the same
CAD file once again, and choose the appropriate layer(s) from the
Layers tab. When Vivien asks you
to pick the insertion point, make sure you select Use
0,0,0 as Basepoint. This will ensure that everything in the
new layer is placed accurately in the Vivien plot.
- Continue in the same manner with fixtures and
the other objects. Note that if in the CAD file the fixtures exist
on different layers, you may want to bring these in separately/one
by one as well.
Exporting DWG/DXF files
If you need to send your Vivien drawings
to someone using another drafting program, you can export your file to
the DWG or DXF file type. DWG and DXF formats are used to transfer documents
to AutoCAD or other compatible drafting applications.
Entities that
can be exported
- 2D
DWG/DXF When you export Vivien objects to a 2D DWG/DXF
file, all objects, including fixture attributes, are converted to
lines.
- 3D
DWG/DXF The objects that can be exported to a 3D DWG/DXF
file and the resulting DWG/DXF entities are shown in the following
table. Fixture attributes cannot be exported to 3D DWG/DXF.
Vivien
object |
DWG/DXF
entity |
Line |
3D Polyline |
Spline |
Spline |
Point |
Point |
Circle |
Circle |
Arc |
Arc |
Text |
Text |
Pipe |
Line |
Dimension |
Lines and MText |
Callout |
Leader |
All
other objects |
PolyFace
Mesh |
Note: You cannot export truss.
Limitation
The slope near the end of two lines may
be slightly off.
To export to DWG/DXF in
2D
Note: When you export Vivien objects to a 2D DWG/DXF file, all objects,
including fixture attributes, are converted to lines.
- From the menu,
choose .
Result: The
Export browse window appears.
- In the Export window,
navigate to the location where you want to save the exported file.
Ensure that the destination appears in the Save
in drop-down box.
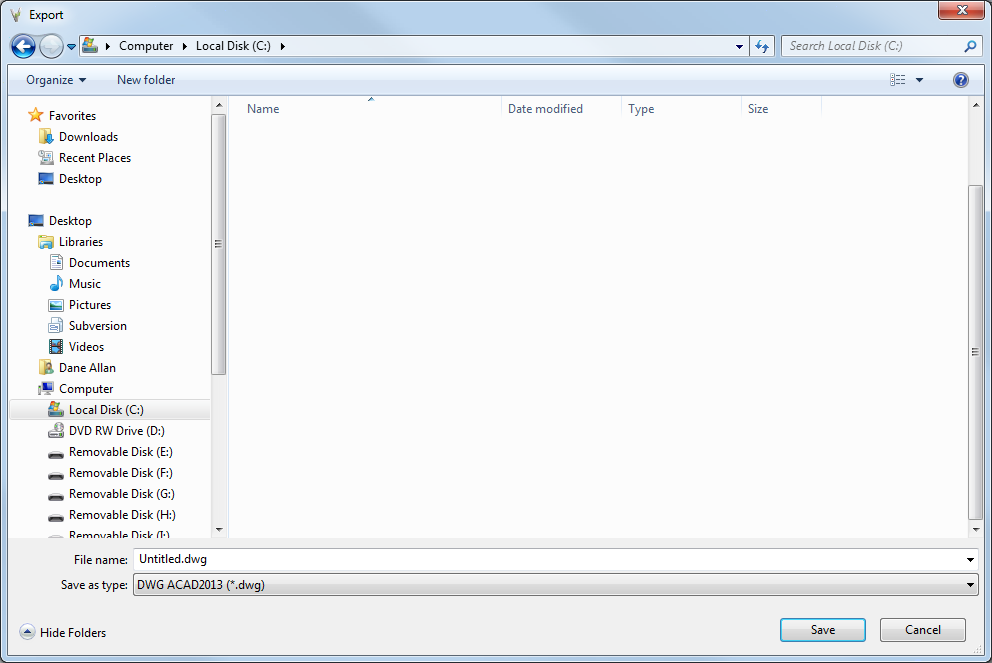
- In the File name box, type the name of the exported file.
- From the Save as type drop-down list, choose the exported file
type. There are a number of choices available for file type, based
on AutoCAD versions.
- Click Save.
Result: The Select DWG Settings
For Export dialog box is displayed.
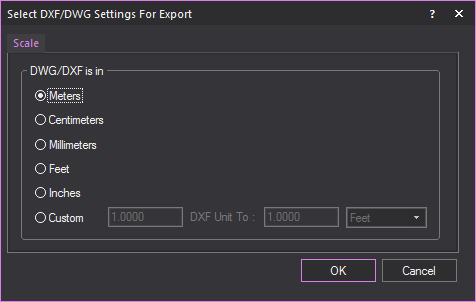
- On the Scale tab,
click the option button for the units to be used in the DWG/DXF drawing.
- To specify a custom unit of measurement, select
the Custom option button.
- In the DXF Unit To boxes,
specify the mapping of the units of measurement to use in the exported
file.
- Click OK.
Note: The current type of the drawing will be used
as the point of view in the exported 2D drawing.
To export to DWG/DXF in 3D
Note: When you export Vivien objects to a 3D DWG/DXF file, the resulting
DWG/DXG entities vary. For details, see “Entities that can be exported”.
- From the menu,
choose .
Result: The
Export window appears.
- In the Export window,
navigate to the location where you want to save the exported file.
Ensure that the destination appears in the Save
in drop-down box.
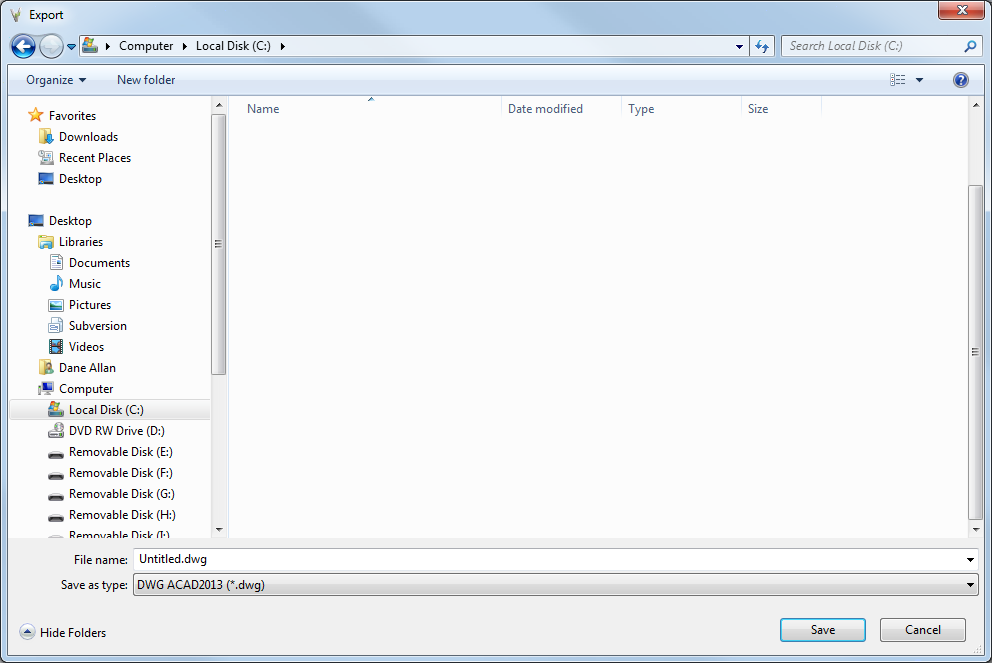
- In the
name box, type the name of the exported file.
- From the Save as type drop-down
list, choose the exported file type. There are a number of choices
available for file type, based on AutoCAD versions.
- Click Save.
Result: The Select DXF/DWG
Settings For Export dialog box appears.
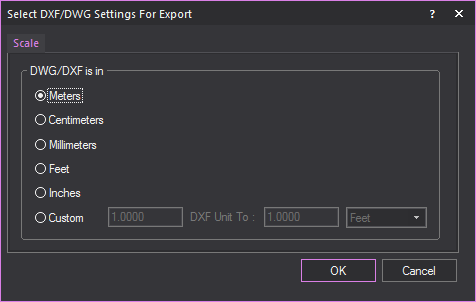
Note: You cannot export a 3D drawing from Vivien
Report.
- On the Scale tab,
click the option button for the units to be used in the DWG/DXF drawing.
- To specify a custom unit of measurement, select
the Custom option button, and then
specify the mapping of the units of measurement to use in the exported
file, in the DXF Unit To boxes.
- Click the Layer tab.
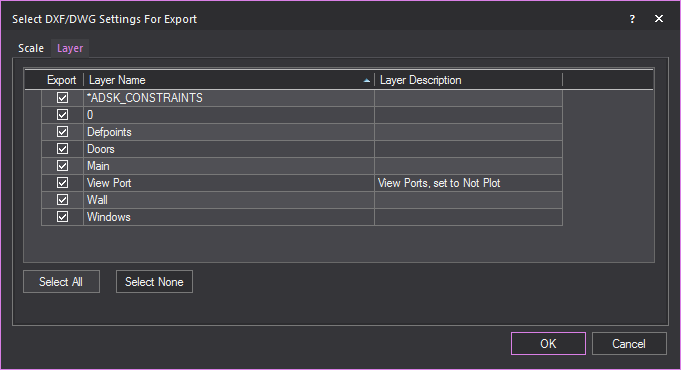
- Select the layers that you want to include in
the DWG/DXF drawing by highlighting them and ensuring that the Export checkbox is checked.
- Click Select All to
select all the layers that are listed.
- Click Select None to deselect all layers.
- Click OK.
Importing
Wavefront/Filmbox/Collada/3DS/glTF files
Vivien allows the import of models created
in GL Transmission Format (.GLTF), Wavefront (.OBJ), Filmbox (.FBX), Collada
(.DAE) and 3D Studio Max (.3DS) for use in Vivien. These models will be
imported as one object, and their colors,
texturing and materials will be preserved in the import.
Note: Any properties which are not supported by
Vivien will be lost from the model on import.
To import Wavefront (.OBJ) / Collada (.DAE) / Filmbox (.FBX)
/ 3D Studio (.3DS) / glTF files
Note: This procedure creates a new Vivien document
from the imported object file. If you are already working in a document,
you are prompted to save any changes and close the document before you
import the file into Vivien.
- From the menu,
choose
Result: The Import window
appears.
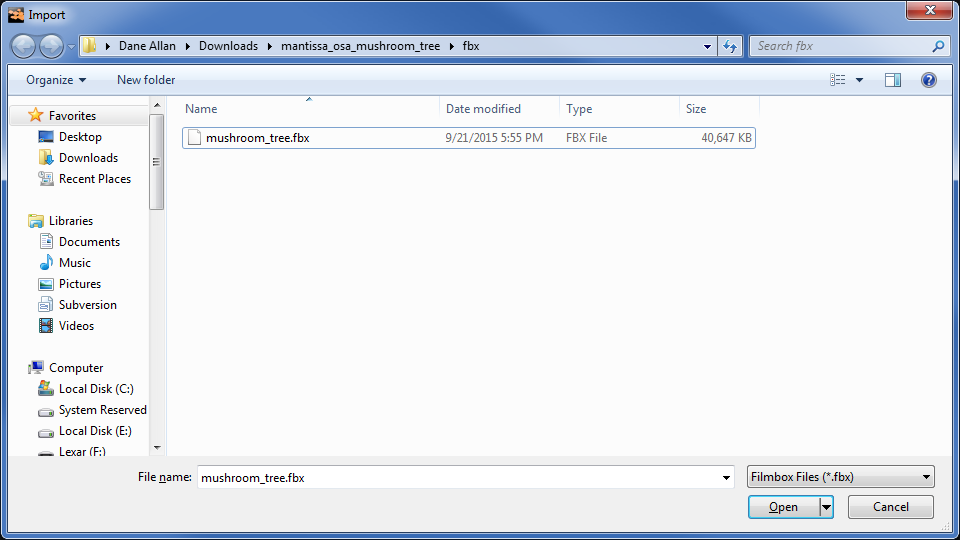
- In the Import window,
from the File Type drop-down menu,
select the desired file type you want to import. Files of this type
will be visible in the window.
- Navigate to the desired file, click the file name,
and then click Open.
Result: The Scale window
appears.
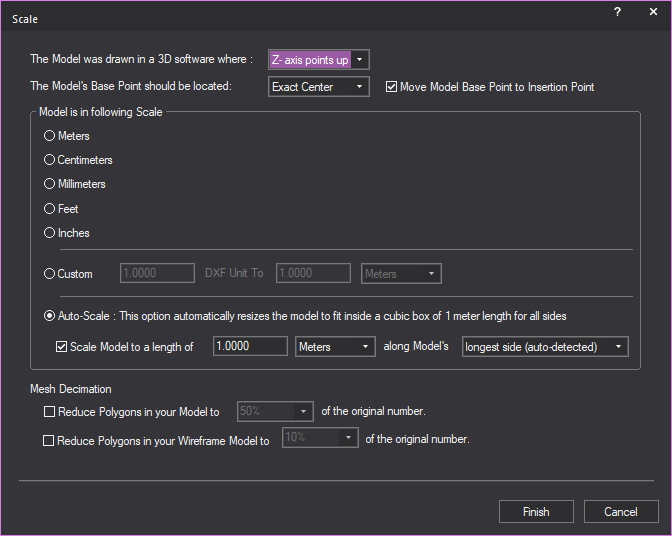
- From the The Model was drawn
in a 3D software where drop-down,
select one of the following that describes how the software in which
the object was drawn defines its 3D space.
Note: If you do not have this information, inquire
with the person who created the model you are importing, or view the model
in a model viewer such as in order to determine its orientation. You may
also leave this option at its default (Z-axis points up) and if the object
is not oriented correctly once imported, Rotate it as required.
- Z - axis points up
- Y - axis points up
- From the The Model’s Base
Point should be located drop-down,
select one of the following that describes where the base point of
the object should be:
- Exact Center
- Bottom Center
- Averaged Center
- Don’t Change
- To have the insertion point of the model act
instead as the basepoint, select the Move Model
Base Point to Insertion Point checkbox.
- In the Model is in the following
Scale section, select the radio next to the scale you
want to use for the model.
- If Auto-Scale was selected, select the checkbox under
the Auto-Scale
radio to change how the object will be auto-scaled. Edit the
auto scale as desired by editing the following fields/drop-down menus
next to the radio: Scale Model to a length of [number]
[units of measure] along the model’s [axis/side of model]
- In the Mesh Decimation section, select the Reduce
Polygons in your Model to checkbox
to redraw and reduce the number of polygons used to display the model
based on the original model.
Notes:
- Mesh Decimation is the process by which the number
of polygons that make up a model/object is reduced, without altering its size and
overall shape.
- Having many polygons in a file can reduce system
performance. Reducing the number of polygons in a model can help Vivien
operate quickly.
- Select from the drop-down menu the percentage
of polygons to reduce.
- In the Mesh Decimation section,
select the Reduce Polygons in your Wireframe
Model to checkbox
to reduce the number of lines used to display the model being imported
in Wireframe views.
- Select from the drop-down menu the percentage
of polygons to reduce.
Note: Choosing a low percentage will increase Wireframe
view performance after geometrically complex models have been imported.
However, enabling only this option (i.e., not enabling Reduce
Polygons in your Model to) will result in good Wireframe performance
but poor Virtual View performance. Therefore, if the model being imported
requires decimation, it is best to enable both options and choose the
same percentage value for both.
- Click Finish.
Result: The Import Summary window appears.
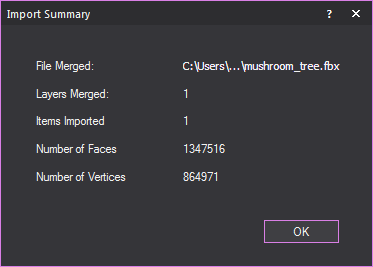
- Click OK.
Result: The object will be imported into Vivien.
Exporting glTF files
You can export Vivien files complete with
textures in the GL Transmission Format (.gltf). This option is available
in the Virtual View tab or in any other Virtual View tab (including Custom
Tabs).
In Vivien, you can export the following
textures to the glTF material: base color,
color texture, normal
map, single sided, or double
sided.
When a “.gltf” file is exported, an accompanying
“.bin” file is created and any textures that were applied to objects (whether
from Vivien Texture Library or Image Sources) are saved as individual
“.png” files in the same location as the exported file. For convenience,
all these files are automatically deposited into a folder of the same
name as the exported glTF file.
Notes:
- Transparency (including transparency from Alpha
textures) and other Material properties are not supported for export.
- Fixtures do not behave as light sources in the
application where the resulting “.gltf” file was opened.
To export virtual view to glTF
- From the menu,
choose .
Result: The GLTF Export
window appears.
- In the GLTF Export window,
navigate to the location where you want to save the exported file.
- In the File name box,
type the name of the exported file.
- From the Save as type
drop-down list, choose glTF files (*.gltf) type.
- Click Save.
Result: The virtual view is saved in glTF file format;
the .gltf file, and the accompanying .bin and .png files are created and
automatically saved in a new folder of the same name as that entered for
the glTF file within the selected location.





 indicates that the
block is currently on a layer being imported. This icon
indicates that the
block is currently on a layer being imported. This icon  indicates that the block is on a layer that will
not be imported.
indicates that the block is on a layer that will
not be imported. indicates that
the block is a singular block and does not contain any sub-blocks.
This icon
indicates that
the block is a singular block and does not contain any sub-blocks.
This icon  indicates
that the block is a nested block and contains one or many sub-blocks.
indicates
that the block is a nested block and contains one or many sub-blocks.




 indicates that the
block is currently on a layer being imported. This icon
indicates that the
block is currently on a layer being imported. This icon  indicates that the block
is on a layer that will not
be imported.
indicates that the block
is on a layer that will not
be imported. indicates that the block
is a singular block and does not contain any sub-blocks. This icon
indicates that the block
is a singular block and does not contain any sub-blocks. This icon
 indicates that the
block is a nested block and contains one or many sub-blocks.
indicates that the
block is a nested block and contains one or many sub-blocks.










